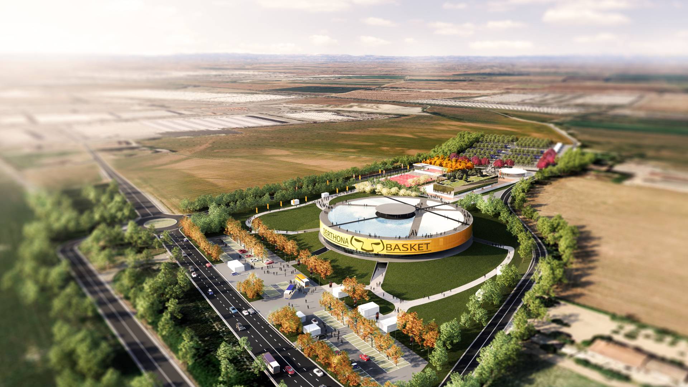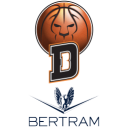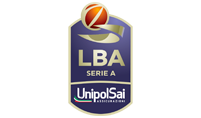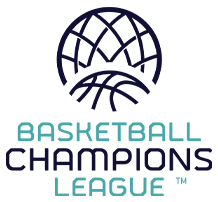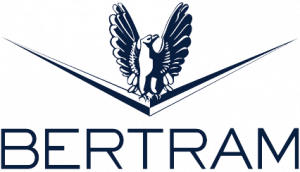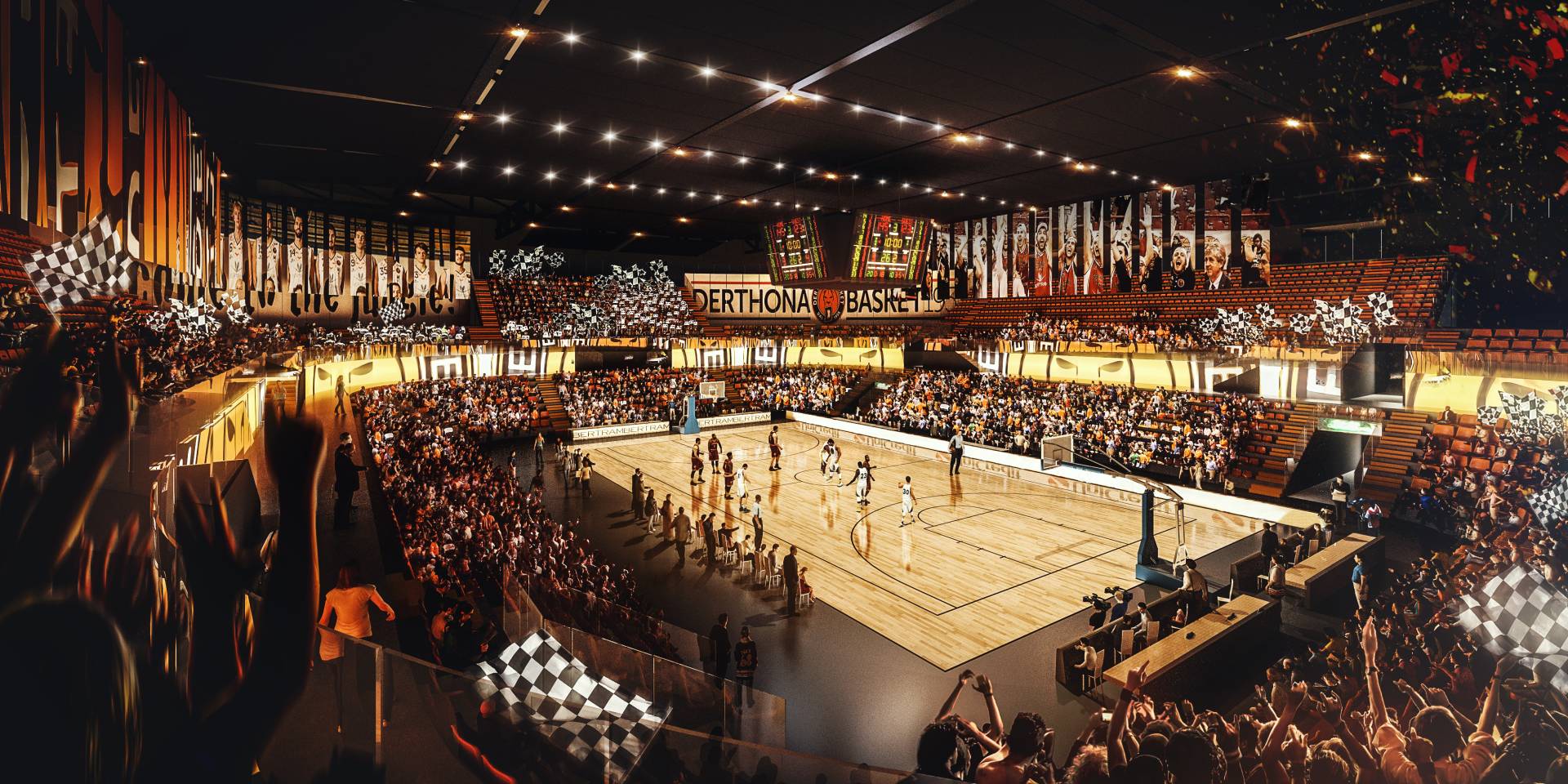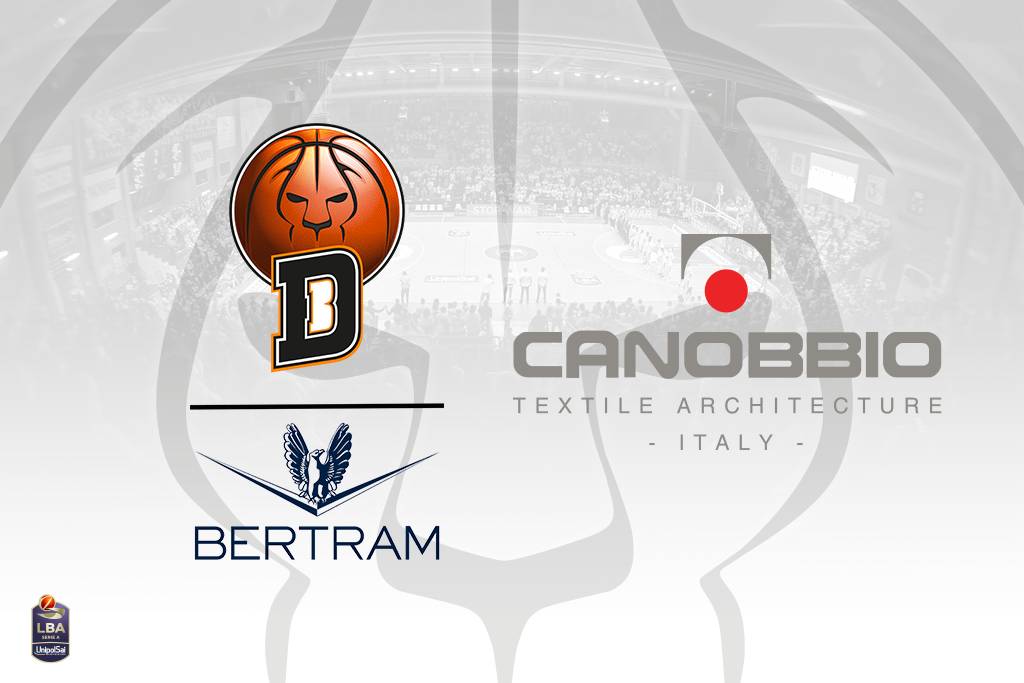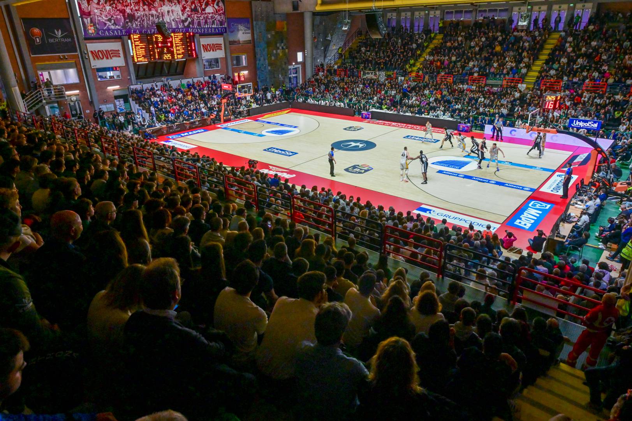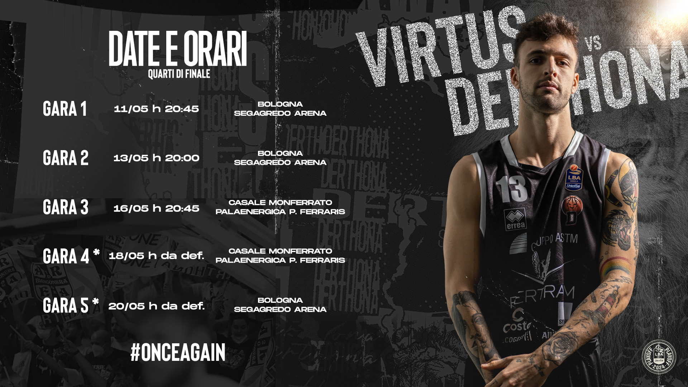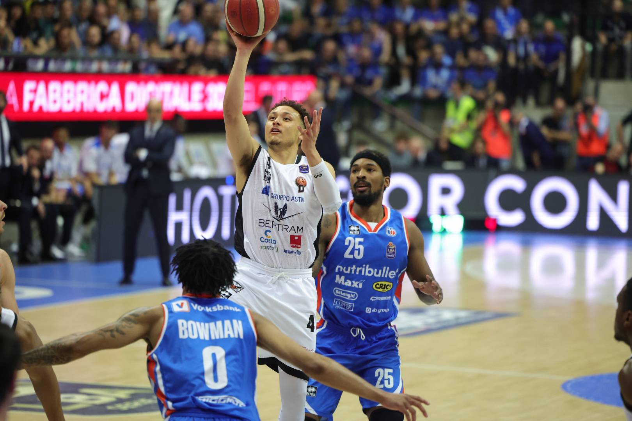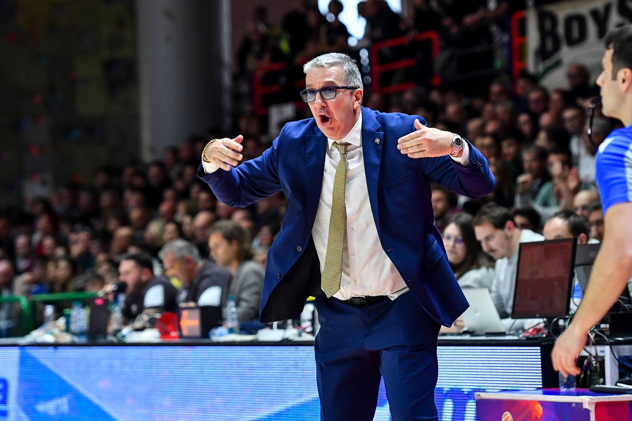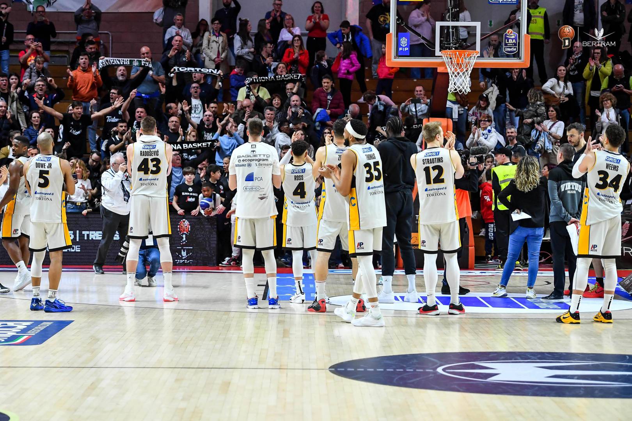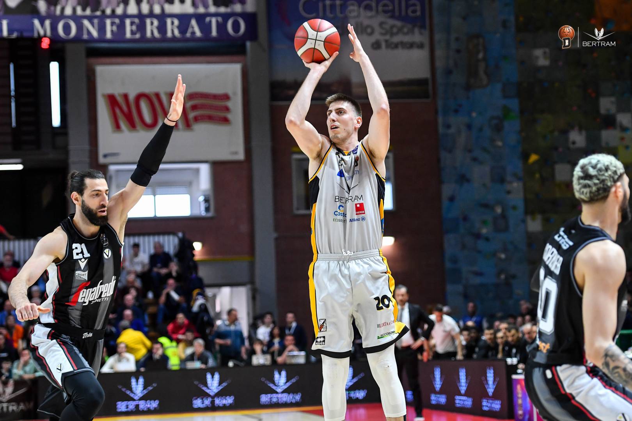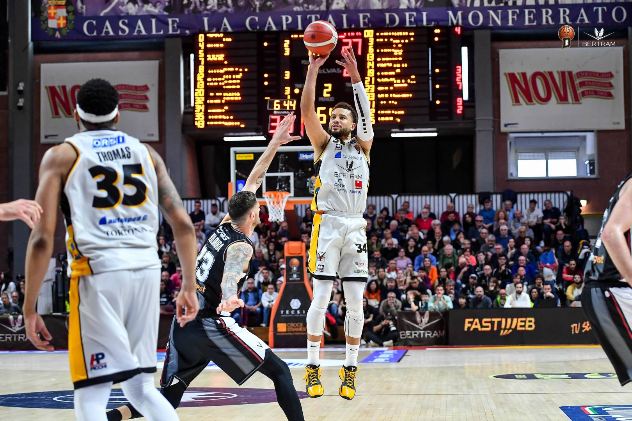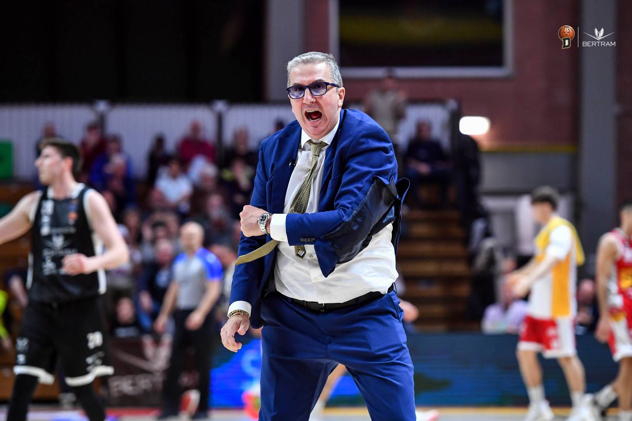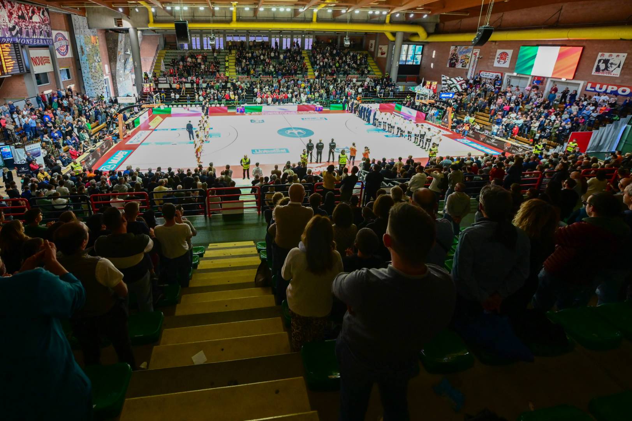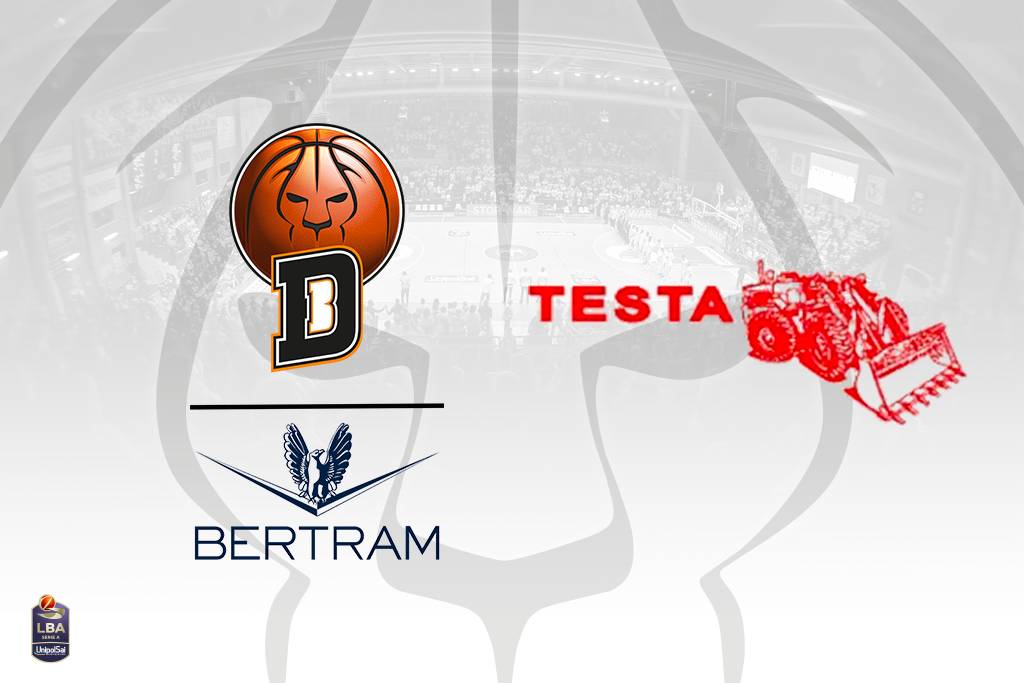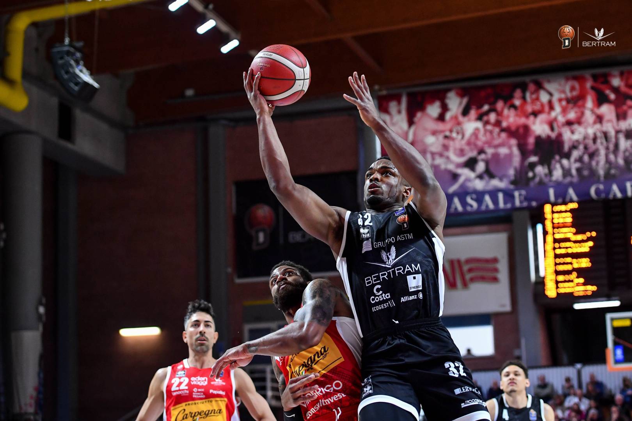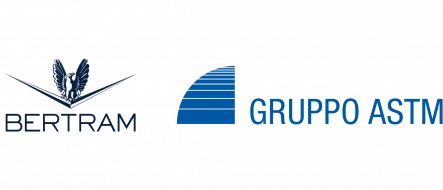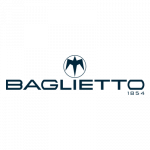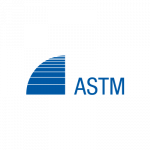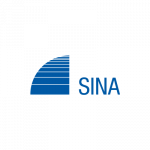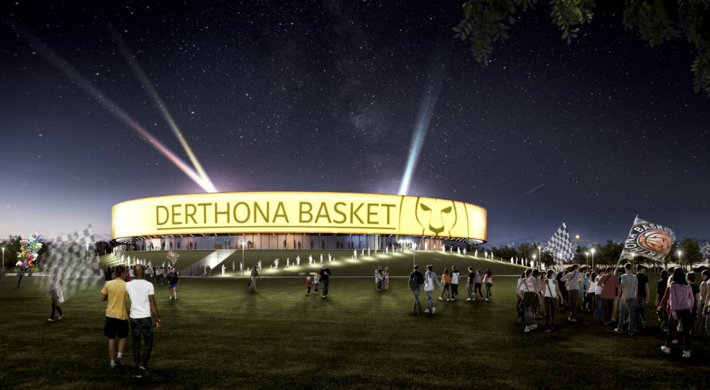
The new "Citadel of sport" in Tortona was presented
La «Citadel of Sport», financed by the family gavio, involves the construction of a building that can accommodate up to 5.000 spectators as well as several multipurpose sports fields and areas for recreational activities.
The Citadel project has been deposited with the Municipality of Tortona for the start of the authorization process which is expected to be completed within 4/6 months. The laying of the first stone, taking into account the authorization times, is expected at the beginning of 2019 and the works should be completed after 12/15 months.
The new facility, which will be dedicated to the founders of the Group, Marcellino and Pietro Gavio, will represent a center of aggregation for the city of Tortona, its territory, young people and their families, with spaces and facilities for leisure, sport and culture, as well as being the new home of Derthona Basket.
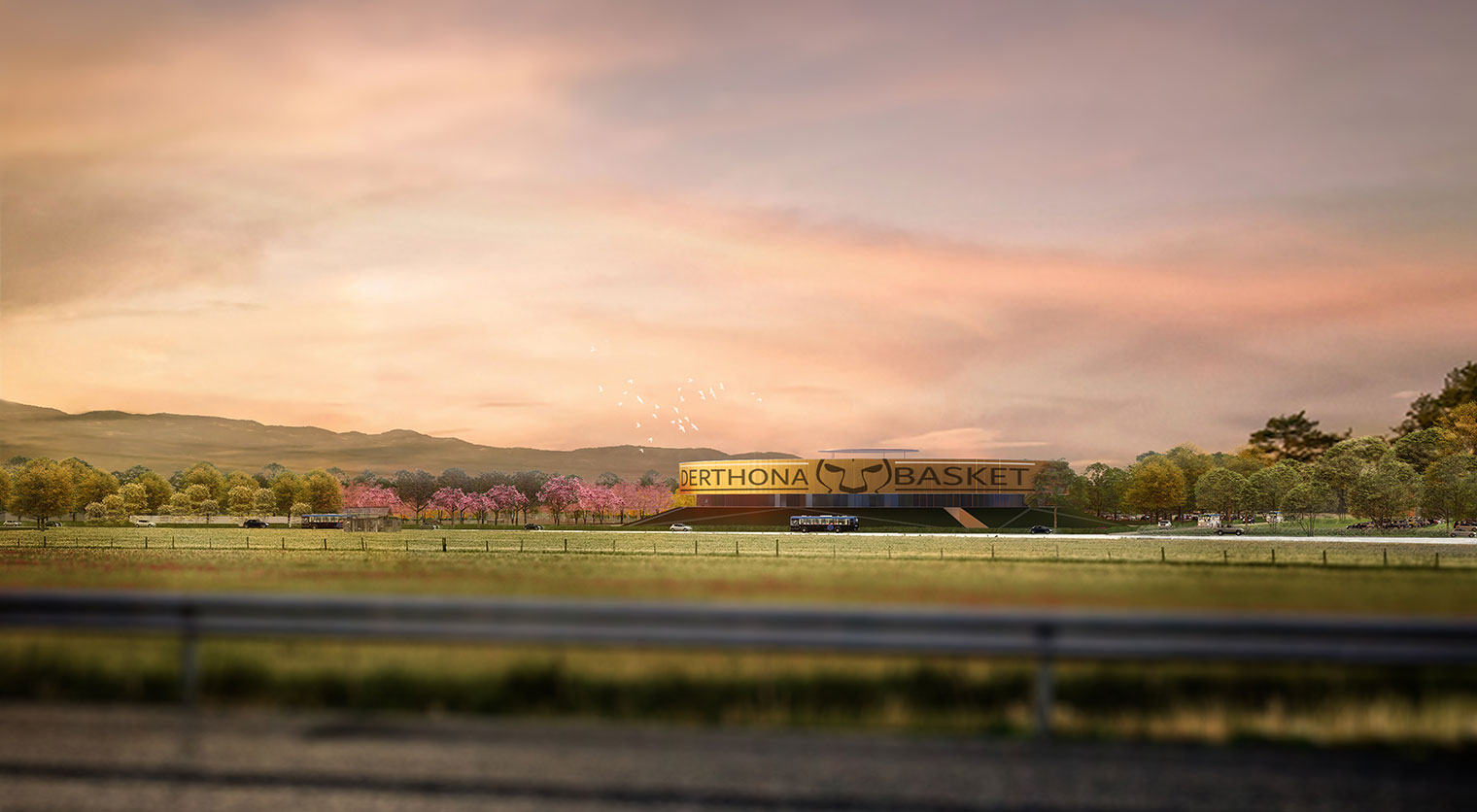
The Palace
The project, curated by the architecture studio Barreca & La Varra, involves the creation of a new area for sports and recreational use of 68.000 mXNUMX, located in locality San Guglielmo, south-west area of Tortona. The central element of the "Cittadella" will be the new Palazzetto, intended for the holding of Derthona Basket basketball matches but also for shows and concerts for a maximum capacity of 5.000 spectators, with a covered area of approximately 5.200 m² and a coverage diameter of 80 m.
The building consists of a basement, where the changing rooms and some technical rooms are located, the ground floor and two upper levels. L'accesso of spectators takes place on the ground floor in direct continuity with the external space. The horizontal paths develop internally through a continuous ring overlooked by some commercial spaces, a gym and services. From the ring on the ground floor you can access the stands and you have the possibility of reaching the first and second ring via specific vertical connections. The second floor, which houses the press spaces and lounge areas, appears like a "disk" delimiting the external walkway. The roof of the building will be practicable, available for recreational activities, and reachable via a system of ramps from the outside.
The external areas
In the areas surrounding the Palazzetto, a two-storey building will be built which will host the headquarters of Derthona Basket, with the training field, offices and team meeting rooms. In the remaining external area, mainly dedicated to the public, other multipurpose sports fields will be created. Furthermore, pavilions dedicated to Catering, information and free time, such as events and screenings of shows in the summer. In the westernmost area a parcheggio of approximately 17.000 m6.000. for spectators and users of sports fields. In the eastern area, two smaller car parks will be built, both measuring XNUMX mXNUMX, for the athletes and staff of Derthona Basket and for the team and spectators of the visiting teams.
